Kitchen plan
Well hellooooo there peeps! Today I want to share with you my plan for adding some pizazz to our kitchen.
Let me start by saying what a blessing this kitchen has been to our family so far. We moved into our current home (next to a lake in rural Pennsylvania) last January. Our new kitchen (well, sort of new; the house was built in 2004) continues to serve us very well. Compared to every other kitchen we’ve ever owned or rented — this is our SEVENTH so far — this kitchen is a dream! We have lots of lovely cherry cabinets, lots of counter space and a large center island (with an outlet and cabinet storage) that is perfect for food prep. The only improvements we’ve made to the space so far have been paint and upgraded appliances and cabinet hardware. This is what it looks like now:
 This is what it looked like when we bought the house.
This is what it looked like when we bought the house.
 Oh my. The mister is gonna kill me if he sees this picture. Sorry, luv; it’s the only one I could find!
Oh my. The mister is gonna kill me if he sees this picture. Sorry, luv; it’s the only one I could find!
I love the new appliances we’ve installed … like big bear, squeezy hug, smooch them when no one’s looking luuurrrvvve them!


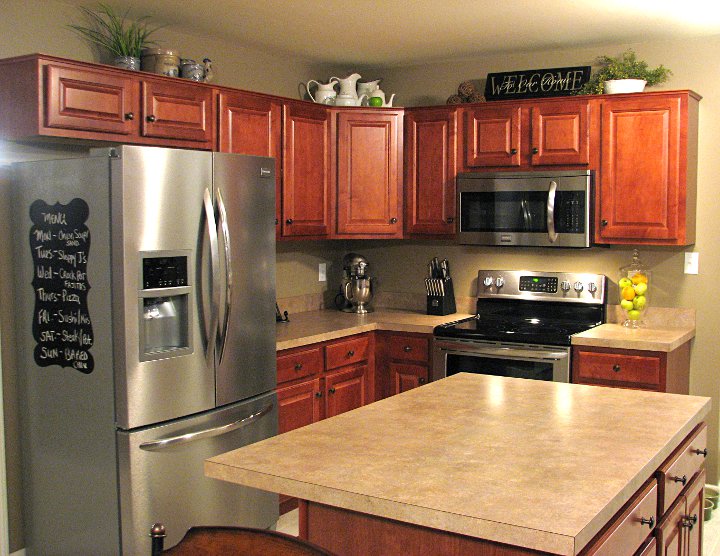 Our clearance sale kitchen table and chairs set ($250 for everything at an Ashley Furniture closeout sale) is awesome and, I am proud to say, our little family of three eats together here most evenings. Growing up, both the hubs and I remember eating dinner together every night with our families. It’s something we feel is important and we try to do it as much as possible (of course we also don’t have three kids in soccer, basketball and cheer leading yet, so I’m not here to judge those who can’t always do this).
Our clearance sale kitchen table and chairs set ($250 for everything at an Ashley Furniture closeout sale) is awesome and, I am proud to say, our little family of three eats together here most evenings. Growing up, both the hubs and I remember eating dinner together every night with our families. It’s something we feel is important and we try to do it as much as possible (of course we also don’t have three kids in soccer, basketball and cheer leading yet, so I’m not here to judge those who can’t always do this).
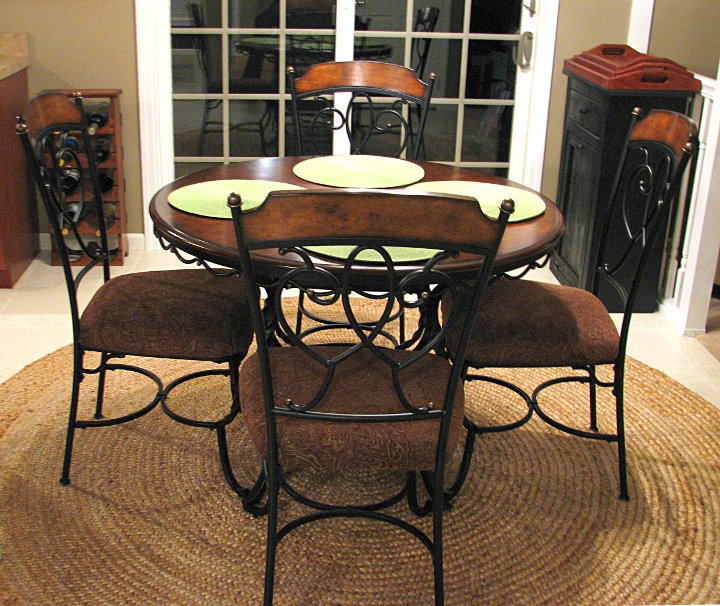 Tiny (our nickname for our little girl) and I use these bar stools when we eat our cereal together on my days off.
Tiny (our nickname for our little girl) and I use these bar stools when we eat our cereal together on my days off.
 So, if you couldn’t already tell, I’m gaga about my “new” kitchen. But if you also know me at all, then you also know that I believe there is always room for home improvement. 😉
So, if you couldn’t already tell, I’m gaga about my “new” kitchen. But if you also know me at all, then you also know that I believe there is always room for home improvement. 😉
So here’s the plan, Stan (or Stacy or Susie or Sam … whatever your name is).
 The first thing I want to do is replace the floor, probably with tile in a neutral brown (although I’m open to suggestions, wink, wink). I may even do a diamond pattern.
The first thing I want to do is replace the floor, probably with tile in a neutral brown (although I’m open to suggestions, wink, wink). I may even do a diamond pattern.
Now you may be asking yourself, “What is wrong with the current floor?” Well, nothing if you enjoy sweeping and mopping floors EVERY. SINGLE. DAY. This bargain-basement, builder-grade vinyl flooring is quite literally a dirt magnet. When you walk on it, dirt jumps off of you and sticks to the floor and it takes some serious elbow grease to get it off too. I mean, on-your-hands-and-knees-with-a-Mr.-Clean-Magic-Eraser elbow grease. There are stains on this floor that I simply cannot remove and this is giving me hives people.
So, it would be soooooooo nice to have a floor that I don’t have to clean EVERY. SINGLE. DAY. (Disclaimer: I do not literally clean my kitchen floor every single day, so get that crazy notion out of your heads. I’m more or less making a statement that, with the way the floor looks on a regular basis, it SHOULD be cleaned EVERY. SINGLE. DAY. Just sayin’.)
OK. Moving on. I’d like to dress up the island by installing some beautiful cherry molding at least at the corners. Maybe I’ll do some panel or beadboard molding all around; I haven’t really thought through all of that yet. Some nice baseboards are definitely in order.
I want to add some chunk-ay molding to the tops of the cabinets as well. What is currently there is wimpy. wimpy. wimpy (name that commercial).
With regard to lighting, we need more of it. Seriously. I’d like to install at least two or three recessed lights and turn the ONE light we have in the cooking area into a recessed light. Of course, I’m thinking this is all going to be cheap and easy. We’ll see. I’d also like to exchange the light fixture over the sink for a pretty pendant light, make some new curtains for the window and replace the faucet with one of those cool jobs where the faucet is also the sprayer. You know you want one too.
So there you go, folks. I’m dreaming those kitchen dreams again (sigh). This project should be a piece of cake, right? Shhhh. I hear you snickering.
I’d love to get your feedback on my ideas and, if you have any of your own, please share.
Oh. And stay tuned. Later this week, I’ll be spreading the fall decorating mojo by showing you how to make one-hour harvest curtains out of these $1.50 napkins.
 Have a blessed day living rich on less.
Have a blessed day living rich on less.
P.S. This post is featured over at Beneath My Heart’s best DIY projects of September. You MUST check out this blog. It is one of my top three favorites!


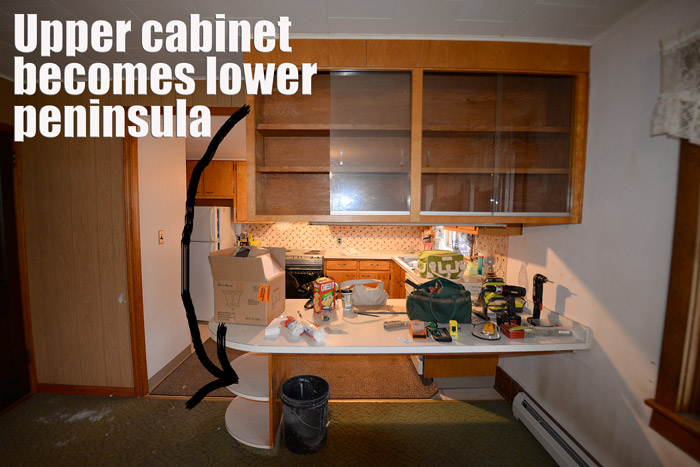
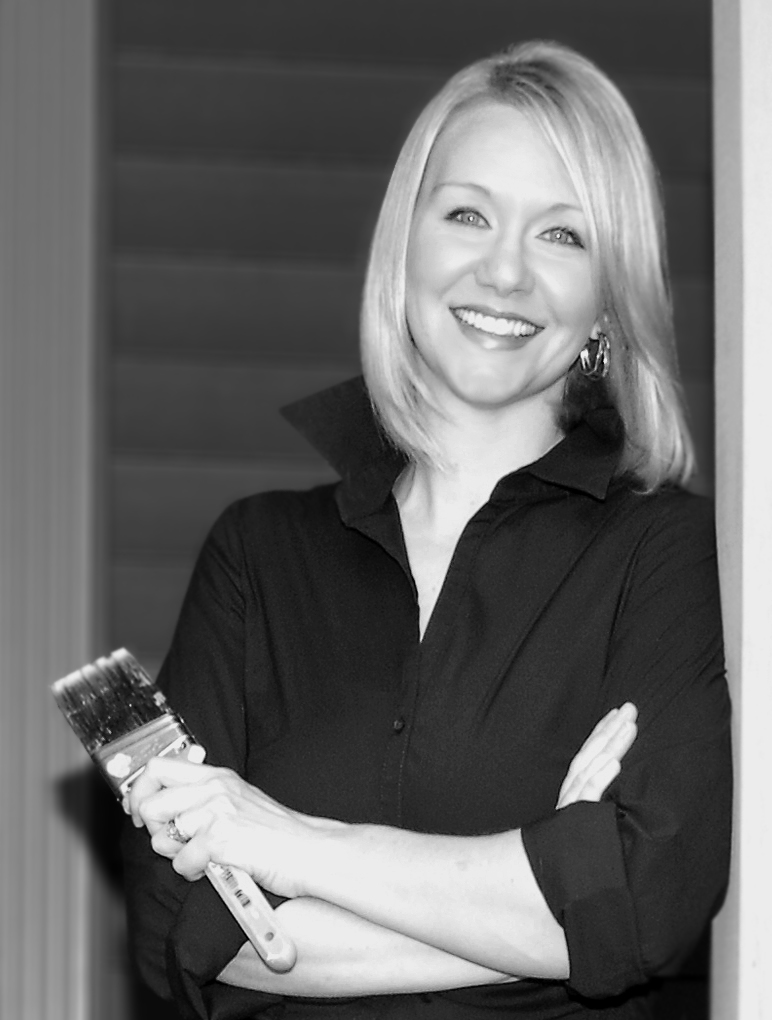

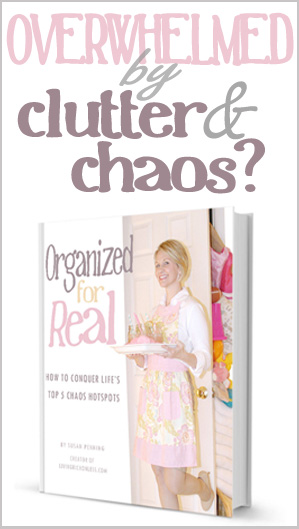
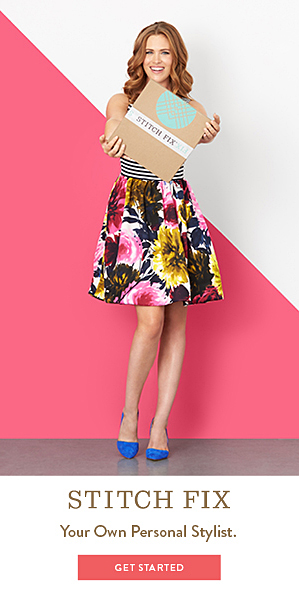
I also have cherry cabinets in my kitchen and have been pondering the idea of a backsplash. Have you thought about putting one in? I just really don’t know what type would go with the cherry, thus my dilemma. Let me know if you decide to put one in your kitchen, I would love to see the pics. You have a lovely kitchen!
Cindy~
Cindy, I have thought MANY TIMES about putting in some sort of a backsplash. It would be a little complicated for me, though, because I would have to work around many outlets and window trim. For now, I’ve decided against a backsplash because I am planning on doing tile floors and I was thinking that a tile backsplash might be too much tile goin’ on. If I do decide to do a backsplash, I will probably choose tile strips in neutral browns. Something like this: http://www.google.com/imgres?q=wall+tile&hl=en&client=firefox-a&hs=q2O&sa=X&rls=org.mozilla:en-US:official&biw=1440&bih=688&tbm=isch&prmd=imvns&tbnid=L2me7rk1qxKioM:&imgrefurl=http://www.kitchencounterdesign.net/wall-tiles/&docid=93VS_IGFnDK5PM&w=312&h=355&ei=lbqJTuD3CoXVgAeg0fD5Cg&zoom=1&iact=rc&dur=278&page=1&tbnh=167&tbnw=147&start=0&ndsp=14&ved=1t:429,r:0,s:0&tx=62&ty=13 or this: http://www.google.com/imgres?q=wall+tile&start=222&hl=en&client=firefox-a&hs=bO4&sa=X&rls=org.mozilla:en-US:official&biw=1440&bih=688&tbm=isch&prmd=imvns&tbnid=VZyLGIW6V4sNtM:&imgrefurl=http://www.tileshop.com/walltile/&docid=FTS61p3g5TnWOM&w=1250&h=400&ei=3LqJTsjvK4fZgQf8lvn5Cg&zoom=1&chk=sbg&iact=hc&vpx=753&vpy=196&dur=471&hovh=127&hovw=397&tx=199&ty=58&page=12&tbnh=98&tbnw=283&ndsp=18&ved=1t:429,r:2,s:222.