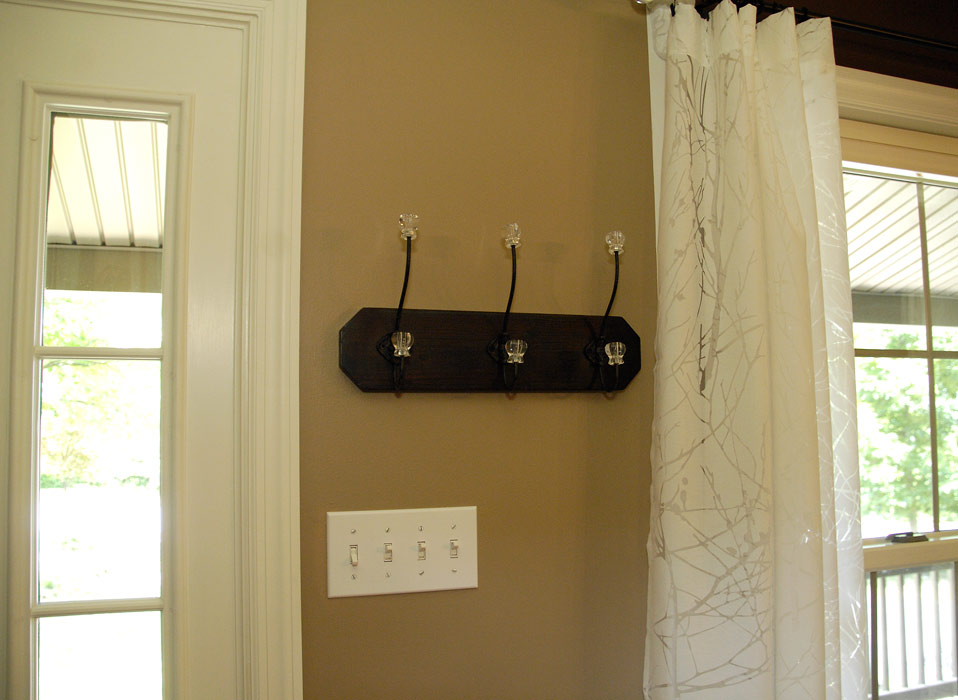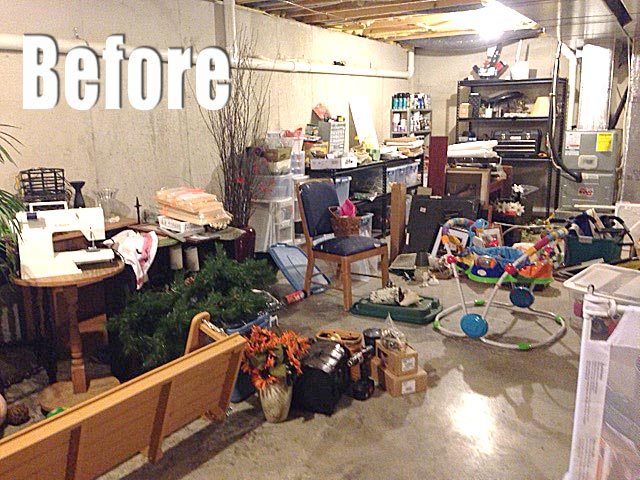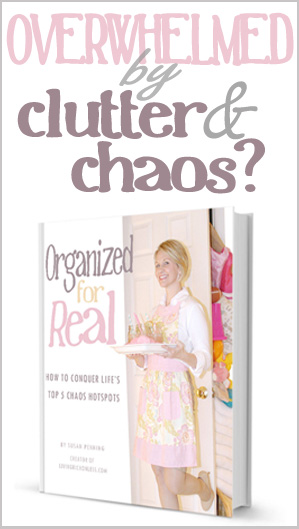My first-floor closet conundrum
We have a nice-sized home. It has 2,300 square feet of living space and feels like a mansion to us considering we’ve lived in homes and apartments that were well under 1,000 square feet in size.
Believe it or not, though, with all this space we have zero closets on our main floor. Zero! No closets for hanging coats … no closets for storing brooms, vacuums and mops … no closets to stuff full of junk before company arrives … you get the picture.
This closet conundrum has forced me to get creative about storage on the first floor. Slowly, I’ve been coming up with solutions for our lack of closets. As I discover more, I’ll share them here on the blog. My first solution came in the form of this charming coat rack:
 I bought this piece at Pier 1 Imports for 20 percent off an already discounted price. I love how the glass detail mimics the crystals in the dining room chandelier and the lamps on the buffet table.
I bought this piece at Pier 1 Imports for 20 percent off an already discounted price. I love how the glass detail mimics the crystals in the dining room chandelier and the lamps on the buffet table.
I think it really looks like it belongs in this spot.

 I realize it’s not ideal that it’s hanging over the light switch, but I figured since it would only be used for hanging guests’ coats, it shouldn’t be too much of a problem.
I realize it’s not ideal that it’s hanging over the light switch, but I figured since it would only be used for hanging guests’ coats, it shouldn’t be too much of a problem.
In the future, I’m planning a first-floor laundry room renovation that will add some storage cabinetry. In the meantime, a huge garage organization/cleaning operation is about to go down that will include the creation of a spot for my cleaning supplies and mops/brooms. Stay tuned for the deets on that project. Spoiler alert: It involves a messy garage video that may rival any horror film you’ve seen.









have had the same problem in the past so when we built our “Empty-Nest” 5 years ago I created spaces in the living room and the office/laundry/utility room for cleaning supplies and coats. Amazing what you can cram, er, get into small spaces. Looking forward to your future posts. Blessings and have a Spectacular Weekend!!
I love your blog! Your sense of humor makes me feel better about my own lived in house!
Thanks, Donna. Glad we could connect 🙂
Your home is very beautiful, love the curtains close to front door. Looks like you have a nice sized entry area.
I miss our house in KY as when oldest son remodeled it he put in an entry closet, thank you Mike. Whenever he’d come over he’d check the closet for tidyness, knew his Mother too well.
Do you ever wonder what the builder was thinking, build a home with that much living space but no entry closet? Duh!
Depending on what part of country you live in Winter could be problem figuring out where to put the coats, scarves etc.
Will be looking forward to seeing the storage solutions you come up with and your laundry room redo.
As a wife to a housing contractor, I often see a lack of storage on house plans…….designed by…….a man!
If I have the opportunity, I will check with the clients and comment about the lack of or the “not enough” closet storage, etc. especially if they have children. Often they will look at their plans with new eyes and make changes. Sometimes it doesn’t take much to add storage on a house plan; sometimes it can really throw a wrench into things. After 35 years of looking and studying plans with my husband, we can spot improvements and make suggestions. Same goes for kitchens as not everyone eats out or orders in. Some folks like to cook!
Keep on adding that extra storage in those plans, Laura. We need MORE WOMEN out there weighing in on house specs! Thanks for your insight. 🙂
A friend shared your blog with me and I would like to follow.
Awesome, Nancy. If you’d like to be added to my email subscription list, simply enter your email address in the box on the right sidebar of my homepage. Then you’ll also get a free copy of my ebook sent to you right away via email. Thanks for your interest in Living Rich on Less. If you need help subscribing, let me know and I’ll help.