Family room design for family of 6 (including 4 young boys)
Hello friends. Right now I’m looking outside at more snow flurries, while a space heater warms my toes in my office. Yes, I am definitely ready for spring. 🙂
Today, I wanted to share with you a virtual family room design I came up with for some clients recently. This is new territory for me, as I’m typically working directly in the physical spaces I design … a process I like to call “design trial and error,” lol. This family room design was created totally virtually, using photos provided to me along with a to-scale floor plan layout.
The lovely family I worked with is a busy couple with four active, young boys. They have a gorgeous newer home that includes a family room directly off the kitchen. They were stumped on how to design and furnish this space because it presents some traffic-flow challenges; it needs to serve several purposes; it needs to be aesthetically pleasing, yet easy to maintain; and it needs to be boy-friendly.
Here a two photos of the family room “before.”

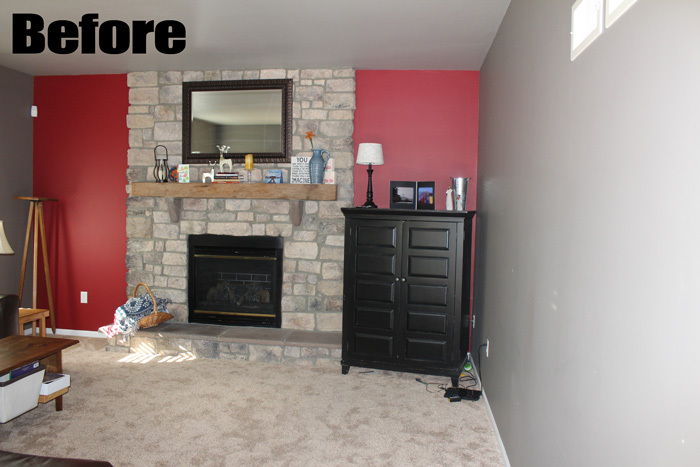
Photos courtesy of homeowner
Such a beautiful space … and I love that fireplace!
I asked the homeowners a series of questions to help me get a good sense of direction, etc.:
“We have six people in our house. The boys are 14, soon to be 12, 8 and 5. We really enjoy sports (watching and participating) and reading. We have decided to start with the family room. This is where everyone hangs out, watches television, plays with toys, wrestling matches are held, etc. I would like it to be a very relaxed, comfortable room but look nice for when guests come over. We struggle with lighting and storage. Our kids tend to leave their toys and especially books everywhere. We are not opposed to changing paint colors. I tend to gravitate towards the darker shades of color, more earthy tones. I am not opposed to a lighter shade, just no pink.”
With that information in mind, I went to work. Since I provided this particular design to my clients at no charge, I’m able to share the details with you. Perhaps it will provide some inspiration. This is the plan I developed:
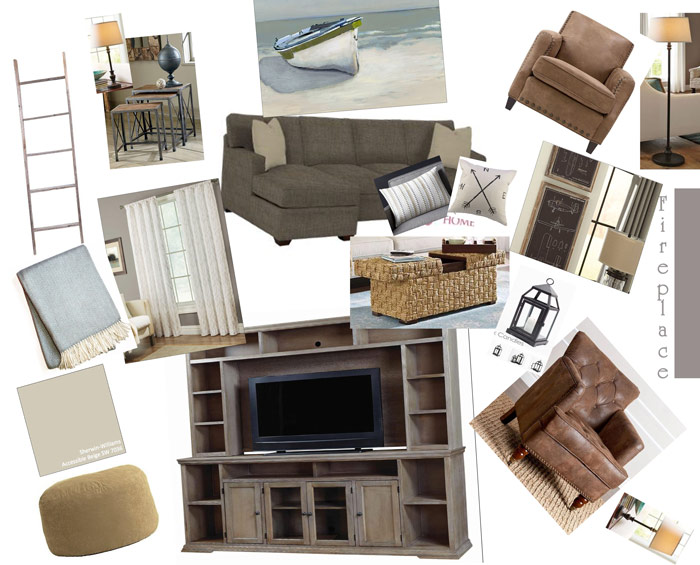
Lighting
I would recommend having an electrician install six recessed (can) lights in the family room, on a dimmer switch. This would provide ample lighting in the space that could be used at full brightness for playing games, or dimmed when reading, watching a movie, chilling by the fire at Christmastime, etc. I had this same type of lighting installed in my own kitchen, and it was the best money I ever spent in the room. I spent about $1,000 for this project. You’ll likely be looking at about $1,500 or so, considering it doesn’t look like you have any ceiling light wiring in place yet. I would choose to space these lights out evenly on a straight line on the left (window) and right (return vents) sides of the room. If you’d like to add additional accent/reading lamps, my pick would be the stylish and very inexpensive set below from Walmart.
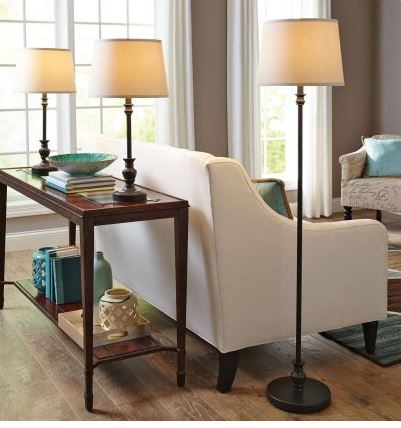
Paint
I would choose Sherwin Williams Accessible Beige, a soft, warm neutral shade with a touch of gray, the perfect canvas for dramatic furniture, art, etc. I know you mentioned you gravitate toward darker neutrals … this is on the lighter side. I had the choice of going darker on the walls, lighter with the furniture, or lighter on the walls, darker with the furniture. I chose the latter because I figured darker and more durable furniture pieces would be most practical for your young family. Also, I chose this color because I think it will be the perfect complement to your beautiful stone fireplace, the main focal point of the room. As far as finish, for a living or family room, I typically choose either an eggshell or Sherwin Williams’ flat enamel finish. These types of low-gloss finishes provide the most forgiving and flawless result, free of brush and roller marks.
Furniture

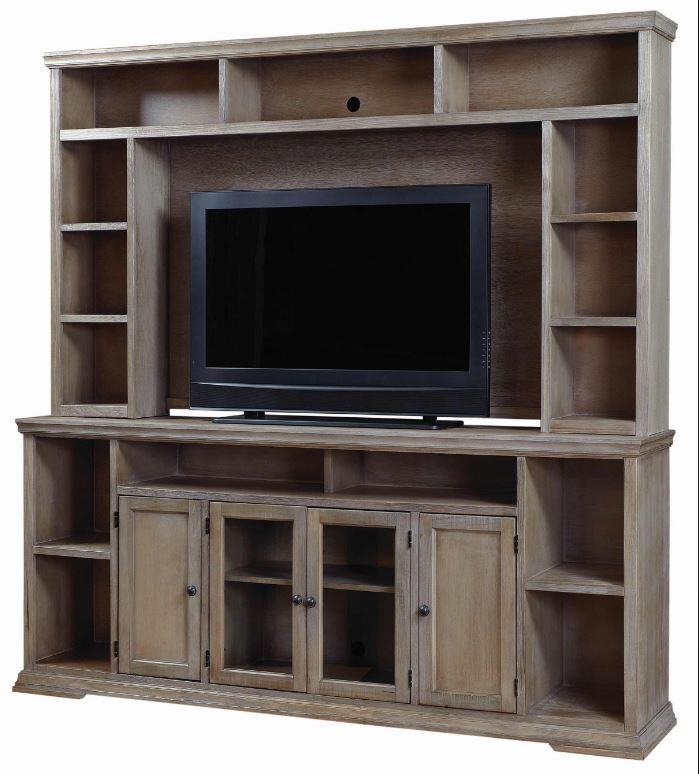
TV/Media console
I chose the ASPENHOME CANYON CREEK 84″ TV ENTERTAINMENT CENTER. It is quite a substantial piece, which would provide good balance in the space if placed on the right side of the room (the return vents side). If positioned about four inches or so from the wall, you should still have adequate air flow for the return vents. I chose this piece for its color, and because it will offer lots of storage for your media components, books, games, etc.
Couch
I chose the Lincoln Chaise Sectional Sofa by Savvy.

I have not yet purchased anything from this particular company, so I’m not sure of the quality or durability, but I like the affordable prices and customization options. For this family room space, I chose the DumDum Stone fabric and accompanying pillows in microsuede khaki. The sofa is extra long, much like the one I have in my own living room. I love the fact that several people can comfortably sit on it at once. I chose the chaise for the right side, to balance the space and offer accessibility for the chair I chose for next to the fireplace.

Additional accent pillows
I would further customize this sofa by adding some interest and color with these two accent pillows (the compass one will require an insert; it’s just the cover):


Chair options
I had so much trouble picking my favorite chairs for your space because there are so many beautiful options! I’ve included my top picks below. I tried to choose pieces that would provide easy wipe-down cleanup. I would purchase two chairs total, one to flank each side of the fireplace, to provide additional seating. They don’t necessarily have to match.
My top choice: Palance Silt Brown Faux Leather Club Chair

Choice #2: Safavieh Chloe Brown Club Chair

Choice # 3: San Lorenzo Saddle Club Brown Faux-leather Chair
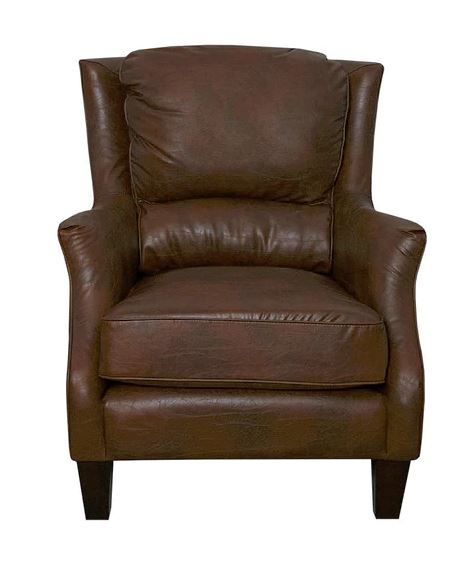
Choice #4: ABBYSON LIVING Tafton Antique Brown Fabric Club Chair

Choice #5 –If you’re looking for a high-end, top-grain leather piece: Vintage Brown Leather Club Chair
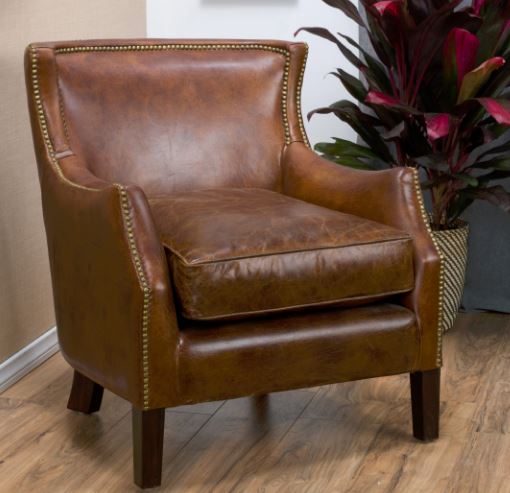
Additional informal seating
I added this Fuf Bean Bag chair in Sand Dune for additional seating for the boys when playing games, watching TV, etc. We have one of these in our home and the kids love it. This particular Sand Dune color should go well with the color scheme in the room. (It looks yellow on the page where you order, but I can vouch that it is actually more of a natural, sand color in person.) When not in use, the bean bag can be tossed next to the TV stand/media console (on the side closest to the kitchen). You may find you have space for two.
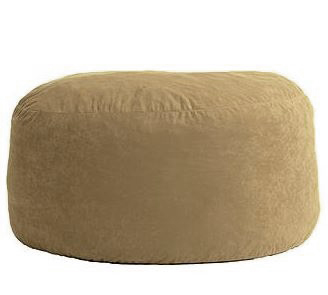
Side tables
I chose the Vennilux End Table (Set of 3) nesting tables for next to the couch (side closest to the kitchen) to provide a spot to set down items. I liked the price, the finish, and the fact that there were multiple tables that could be used at various spots in the room as needed for snacks, books, etc.

As an alternate option, if you would prefer something with drawer storage, I also liked this ABBYSON LIVING Northwood Industrial End Table.
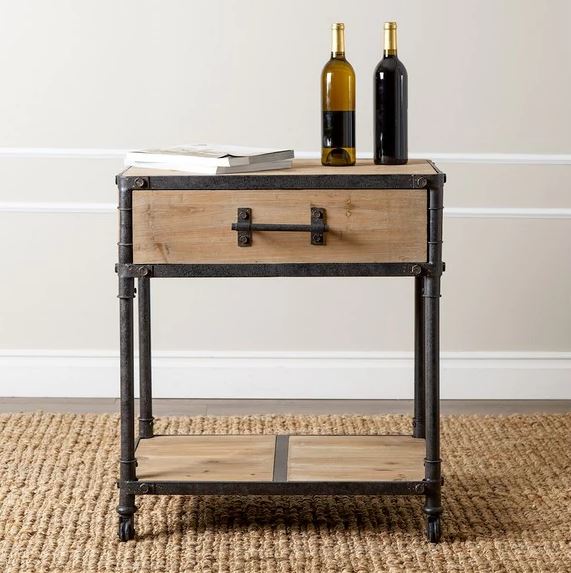
Ottoman/coffee table – This choice was a challenge. I wanted something that wouldn’t be easily scratched and also provided some hidden storage for stuff like game controllers, games, etc. I struggled with whether to recommend an upholstered top that could double as extra seating. Ultimately, I settled on this Woven Seagrass Ottoman because I felt it offered great versatility and texture. Plus I love the pull-out trays.

Decor

5 Foot Rustic Reclaimed Barn Wood Decorative Ladder

Art options for above the sofa – (TIP: Something I like to do is get inspiration from places like Ballard Designs, then head to my nearest TJ Maxx, Target, HomeGoods or Gabes to see if I can find similar pieces for a lot less money. All the pieces below I found online. You may be able to find similar pieces for less if you shop around.)



Art for above one of the chairs next to the fireplace –

Lanterns for mantel – This set is nice, but you can honestly find really interesting lanterns all over the place inexpensively. I like to choose a few different shapes and sizes and display them on my mantel.

Throw blanket – I love this Herringbone throw. It’s a bit pricey, though. If it were up to me, I’d head to HomeGoods, TJ Maxx, Target or Gabes to see if I could find a similar design for about half the price.

I left some space open on the wall because I would recommend framing a few of your favorite, candid family pictures. You can even have them transferred to canvas inexpensively at Walmart or numerous online retailers.
That’s the plan!
Here was the homeowner’s feedback to my design suggestions:
“We love it. This is exactly what we had in mind as far as the level of detail, ideas and actual product recommendations. This gives us a great plan. We plan on starting implementation on Monday. I guess you could say we are excited about it! We loved looking at all of the products. For a first time doing this virtually, we think you nailed it. Our plan is to do it in steps using some of our existing furniture in place of the new stuff while we get the lighting and painting done and get some of the pieces that we don’t have yet. Although, we would really like it to be done in 60 minutes like they do it on TV. You have 2 big fans!”


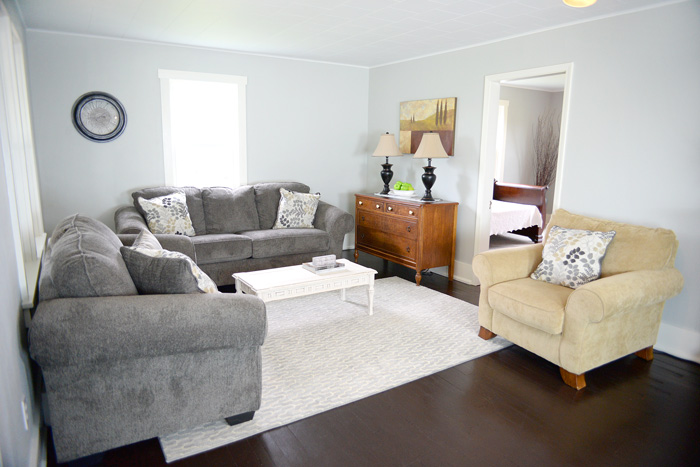
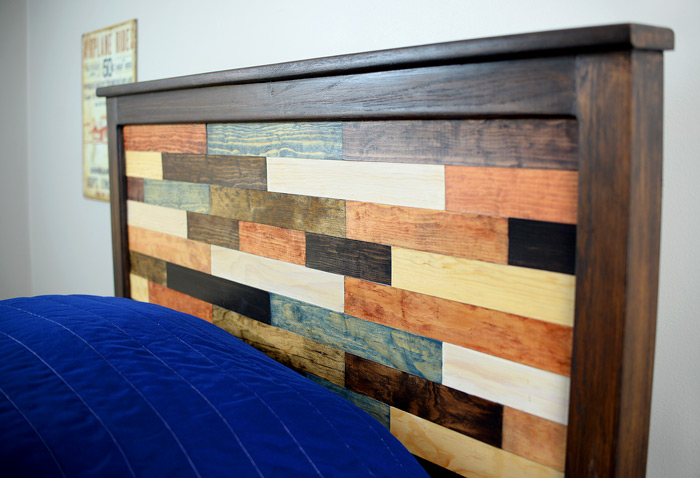
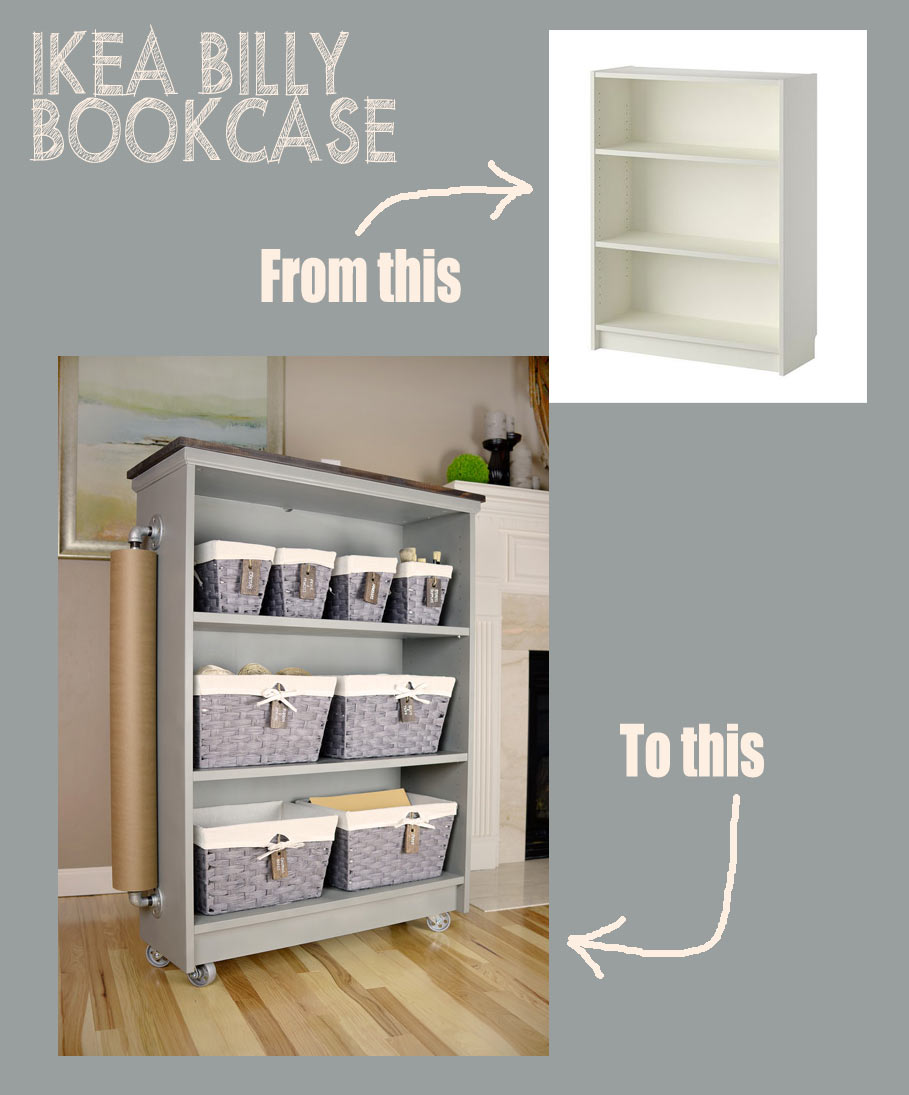


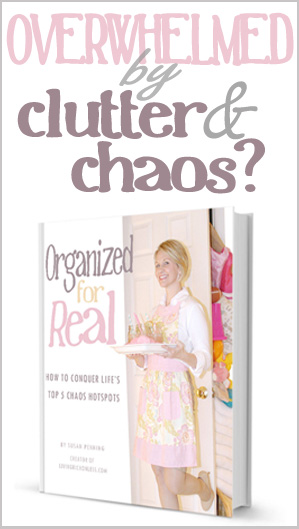

Nice looking plan for the room. What a fun project!
Nice! I hope they share with us the results!
Definitely great ideas. I hope they share the finished room. I know they are excited to start.
Love to see the “after” shots!